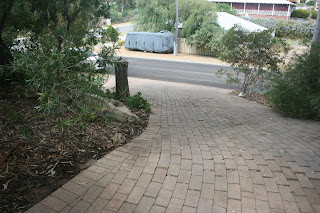Plots in Old Halls Head are often much larger than currently available plots, where developers have squeezed sizes down to about 500 sq m, on average.
(Just today, I've had another enquiry for a new build in Old Halls Head for nearly 2,000 sq m, including the verge area.)
I toured the garden with the client, deciding which trees and shrubs were to be retained. Much of the old vegetation shown in the pics below has now been removed. To the front of the property are some substantial gum trees. I'm always loathed to remove mature trees. They give excellent shade and will complement the raised decking area which will reach out from the house, at a high level, giving a deck literally amongst the tree foliage.
A new garage and roofed al fresco has been designed. The pool is being retained. The remainder of the back garden to be quite formal planting, with raised beds in rendered brick to match the house which will also eventually be rendered.
Planting is not included in the commission at present.
 |
| This area to the west of the house is an open topped pergola with jasmine growing over. This is to be replaced with a gable roofed al fresco area, for which planning permission will be required. |
 |
| The plot is on a street corner and this is the south-west side. |
 |
| Existing driveway to be replaced with exposed aggregate. |
 |
| This area on the south-east side to be repaved and a decking added with will continue over the steep slope to effectively be amongst the tree foliage. |

